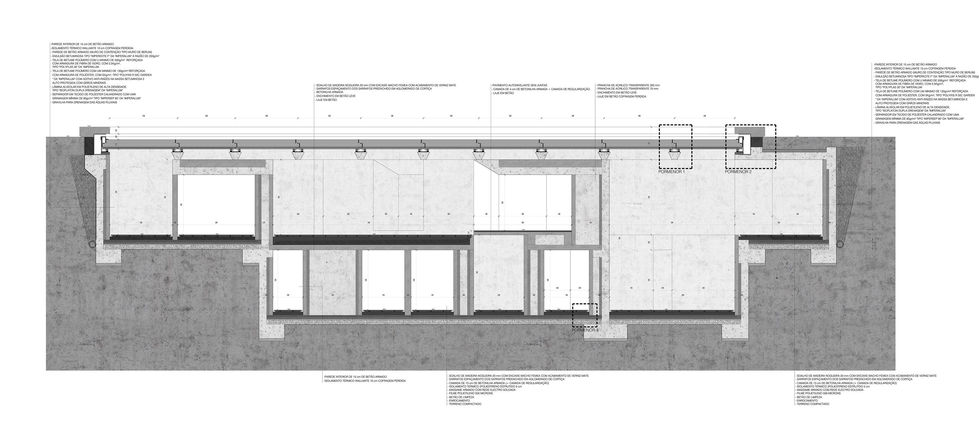Cine-Garden
2012
Academic Work
The building is located inside a Lisbon public garden, Jardim da Estrela, of Romantic design. Once part of the adjacent convent of Our Lady of the Stars, today’s military hospital. Currently independent of each other they share the same location without a physical connection. The proposal for this project was to reestablish the lost connection between the hospital building and the garden, recovering the spatial continuity of those two moments.
With a program of cultural nature was proposed a House for Cinema. A space to accommodate the cycles of cinema of the city and work groups, at the moment without a exclusive space for the effect.
The project takes shape by establishing the design of two new buildings of rectangular shape located underground whit a water mirror top each, the reuse of the west wing of the hospital and the old infirmary to south. The intervention involves the implementation of an orthogonal design in an organic space (garden). Composed of a total of four interconnected cores, each one is dedicated to a specific function: Reception Room, Conference Area and Offices; Movie library and cafeteria; Projection rooms and restaurant; Temporary housing for artists.
The impression and movement defined by the diffuse light entering through the water-mirror ceiling of the buried buildings or, the reduced number of openings of the existing buildings on the surface projected into the concrete gray walls, defines the sober character of the building evoking the changing perception of time in the cinema through the light.











